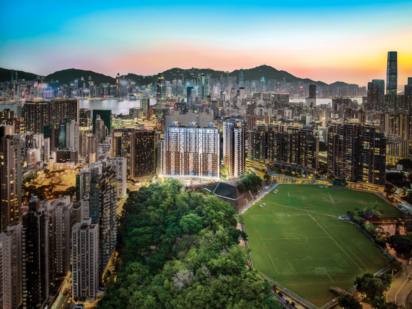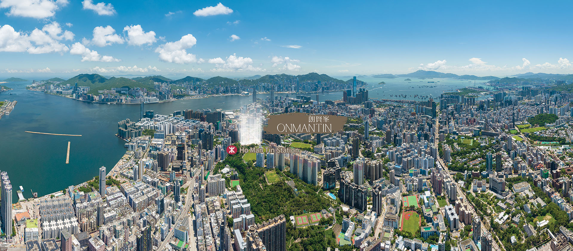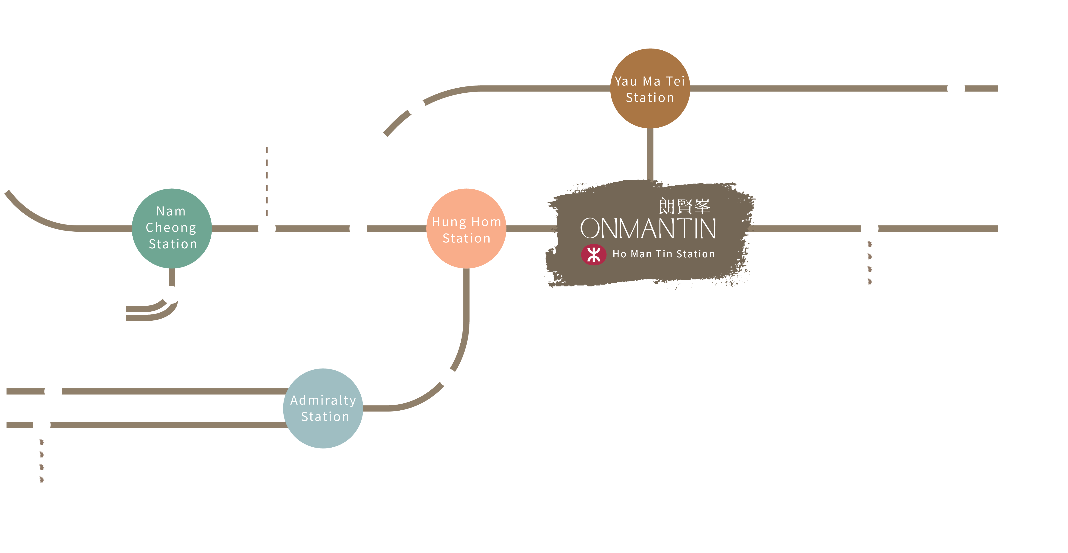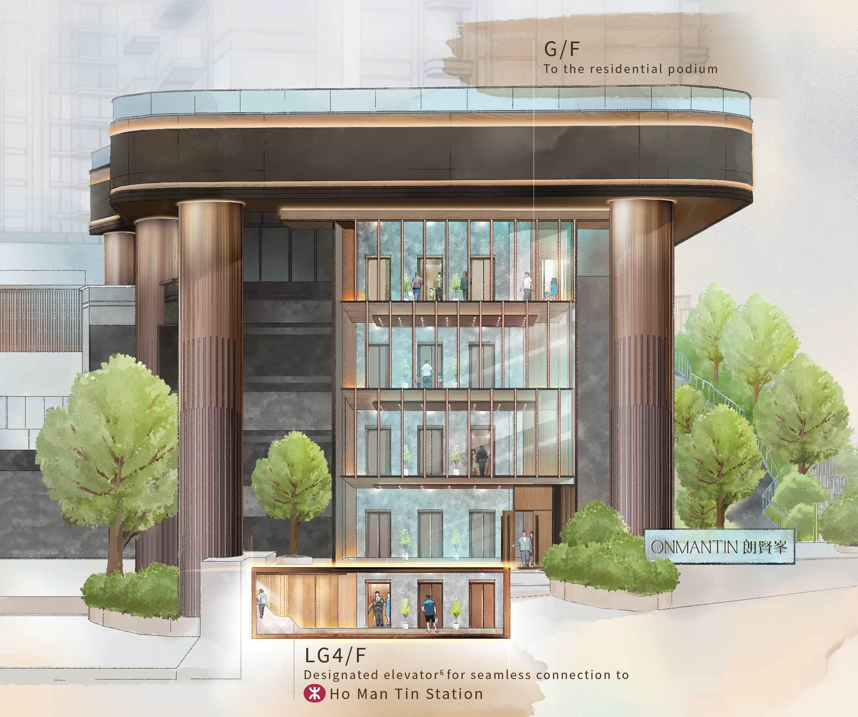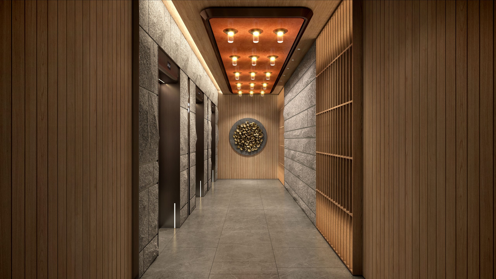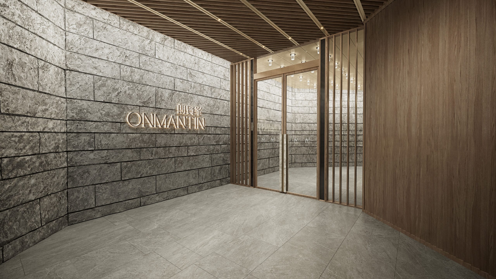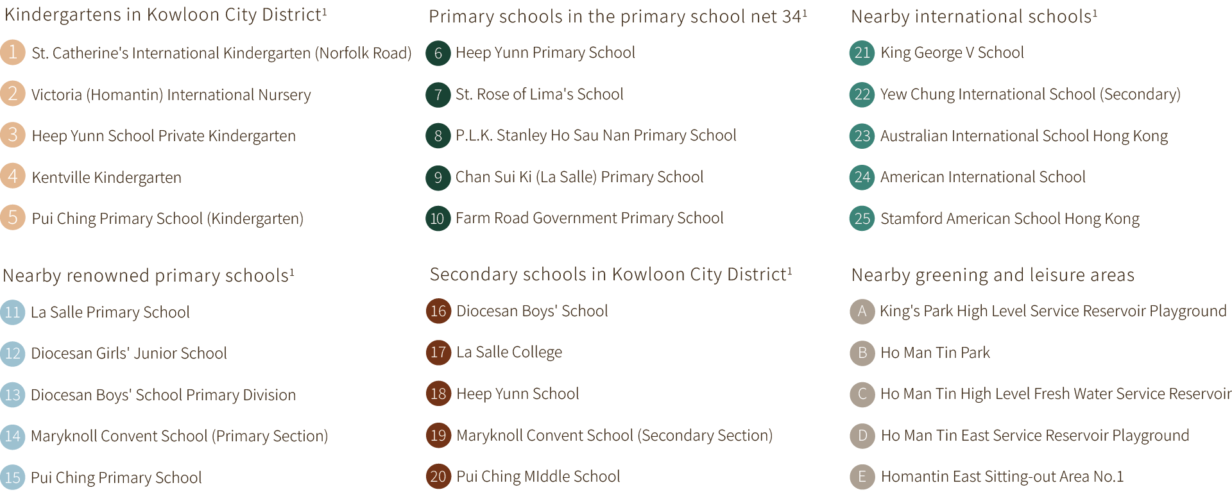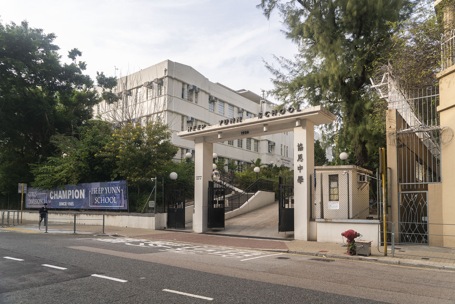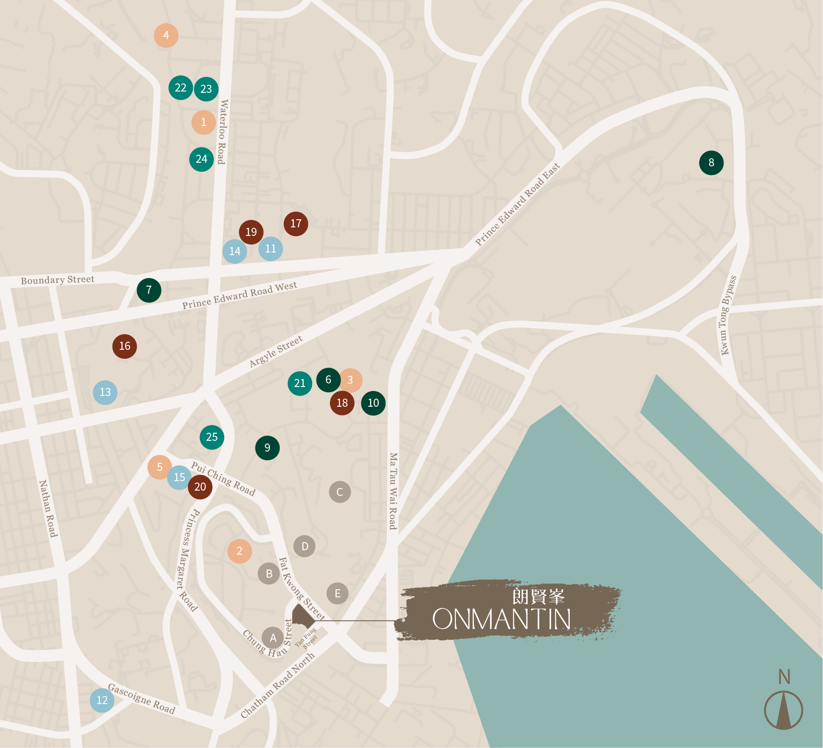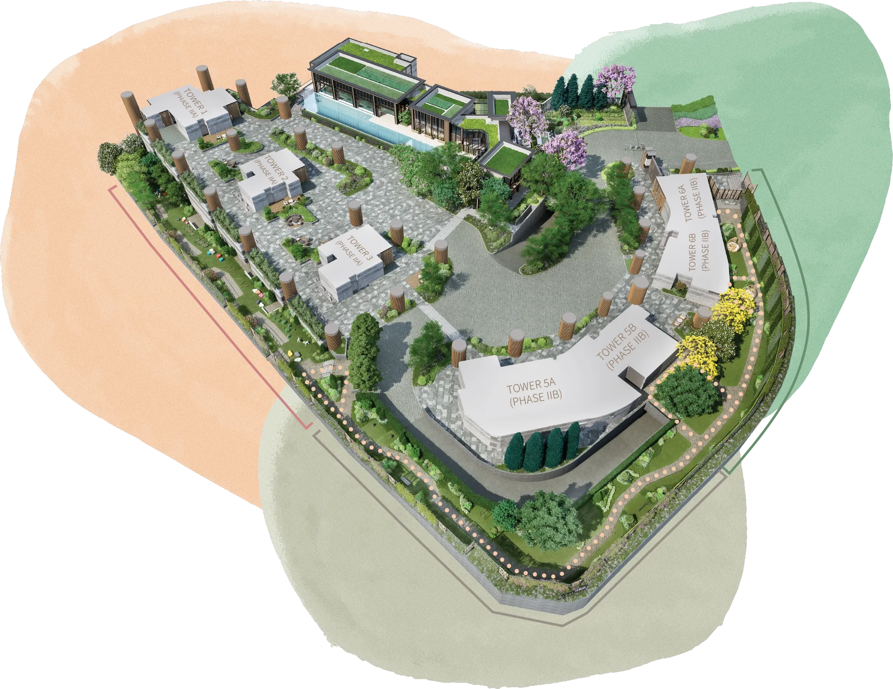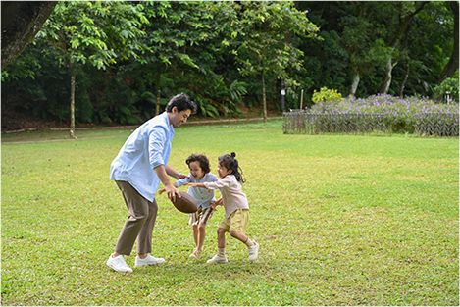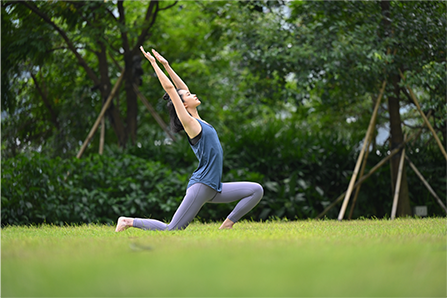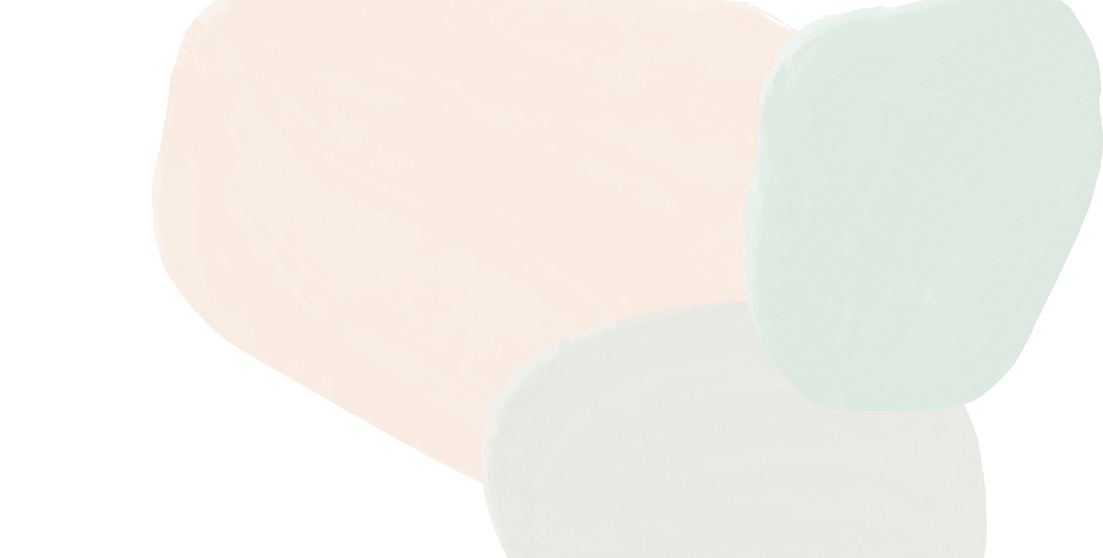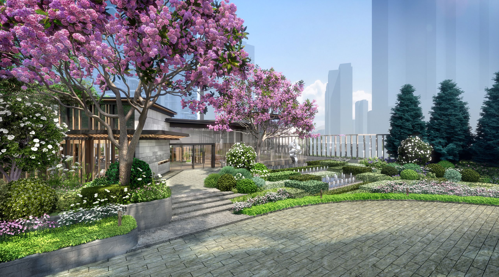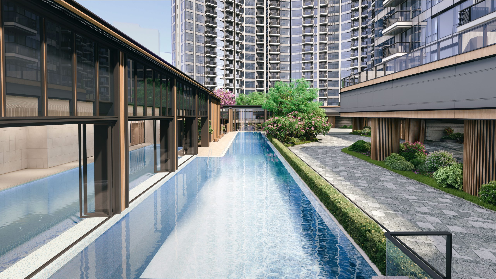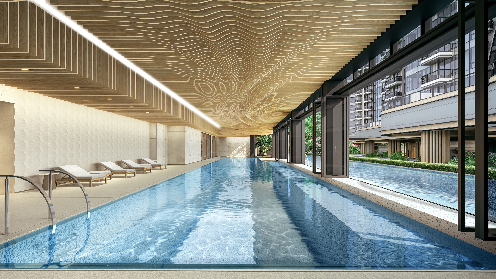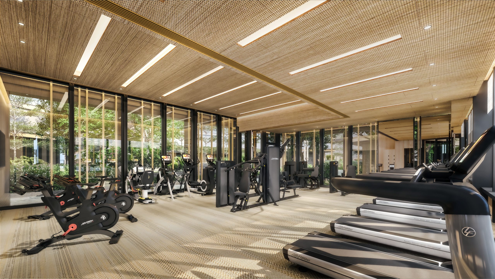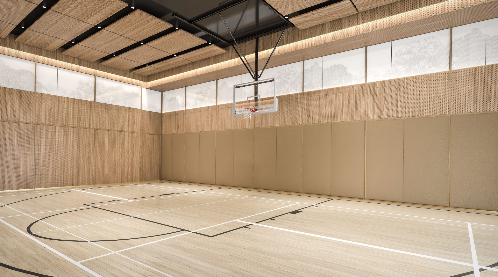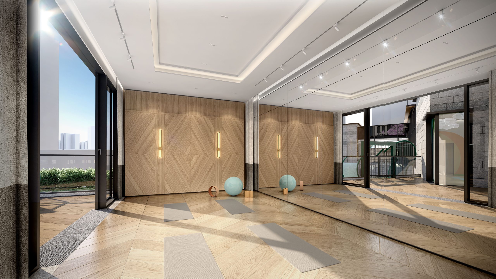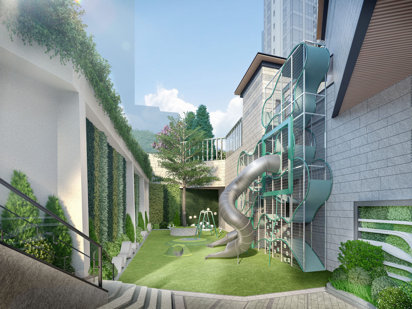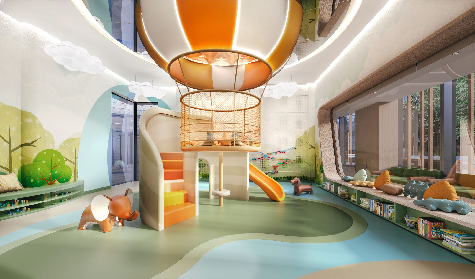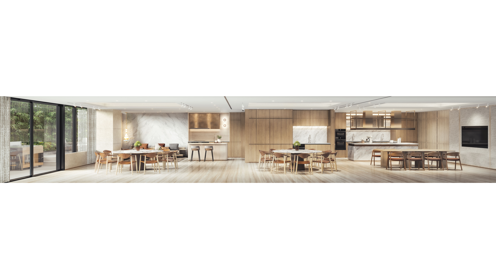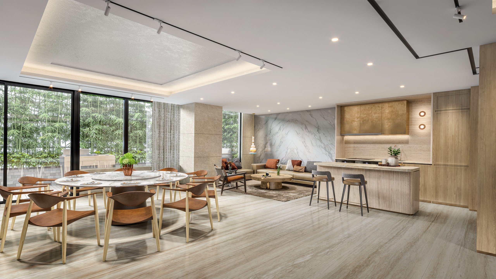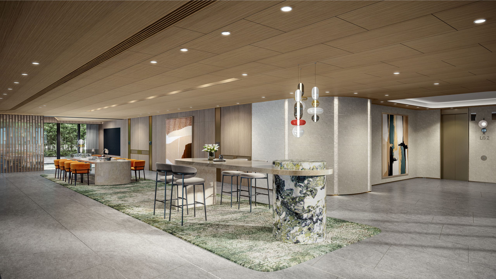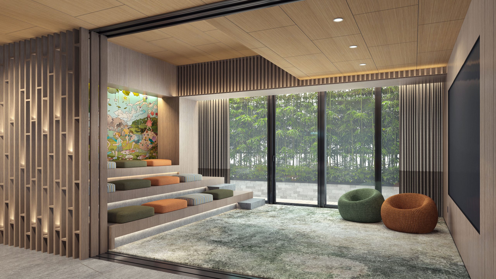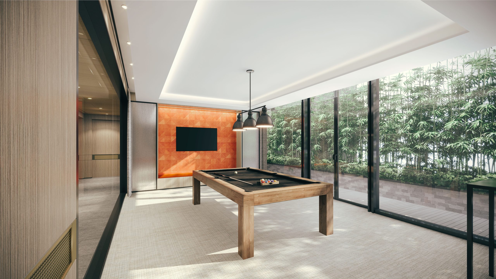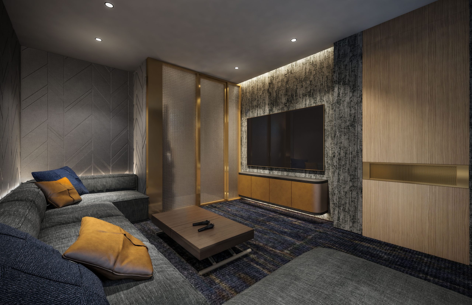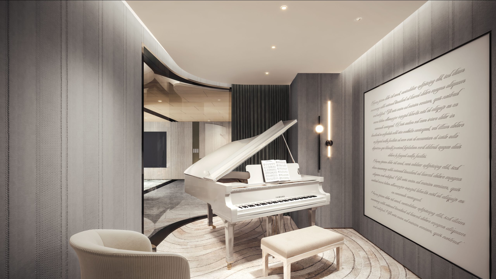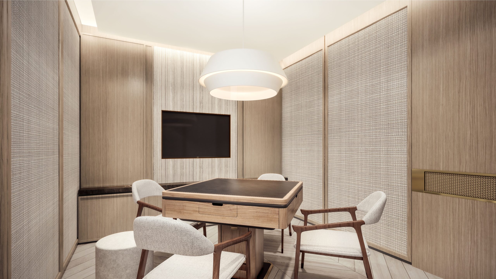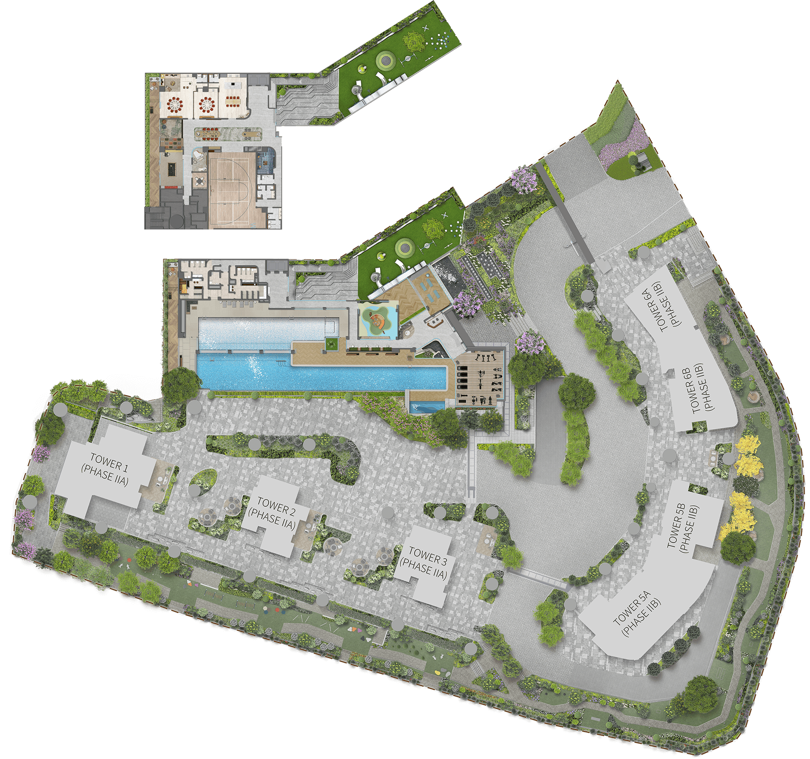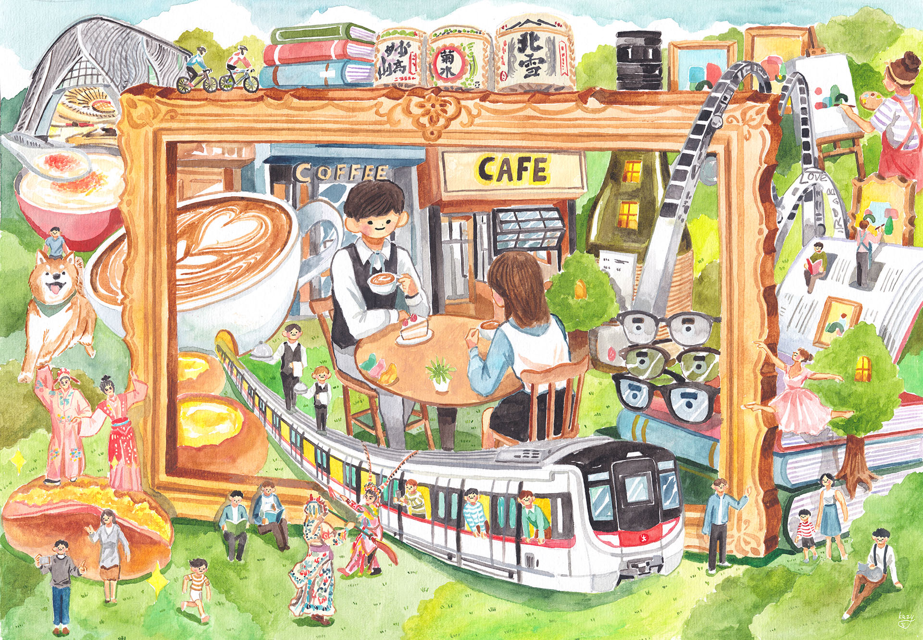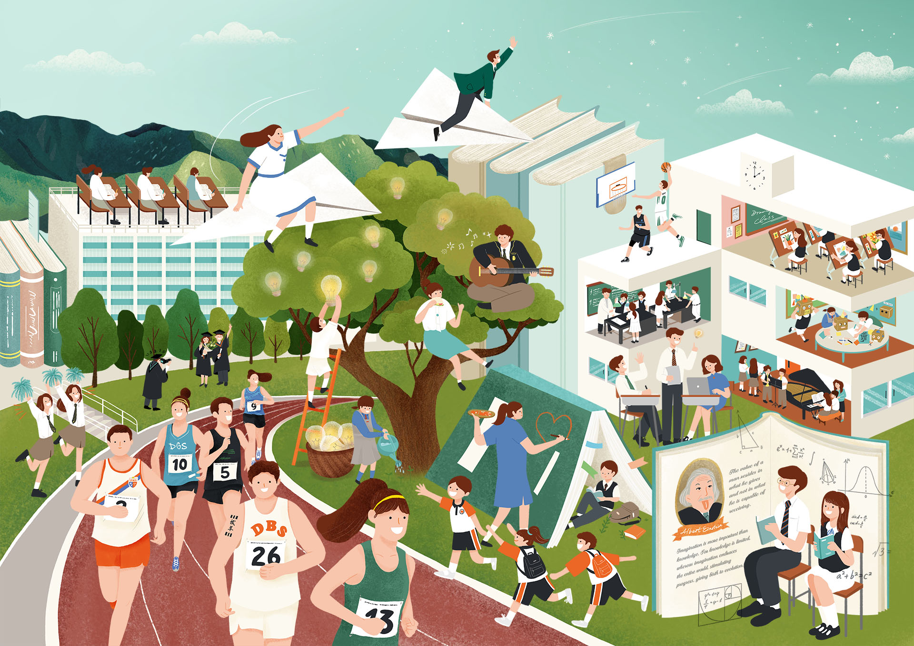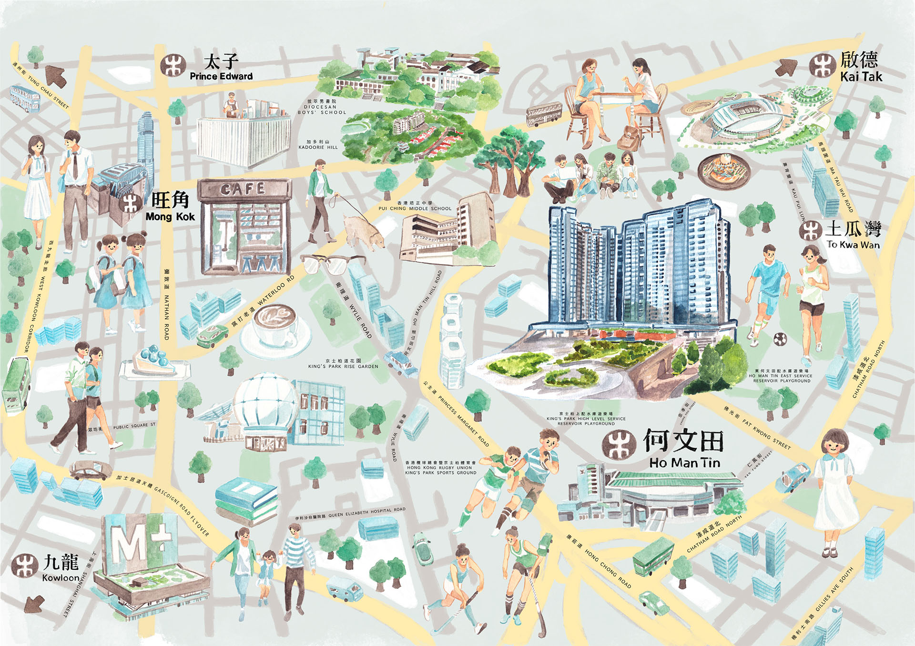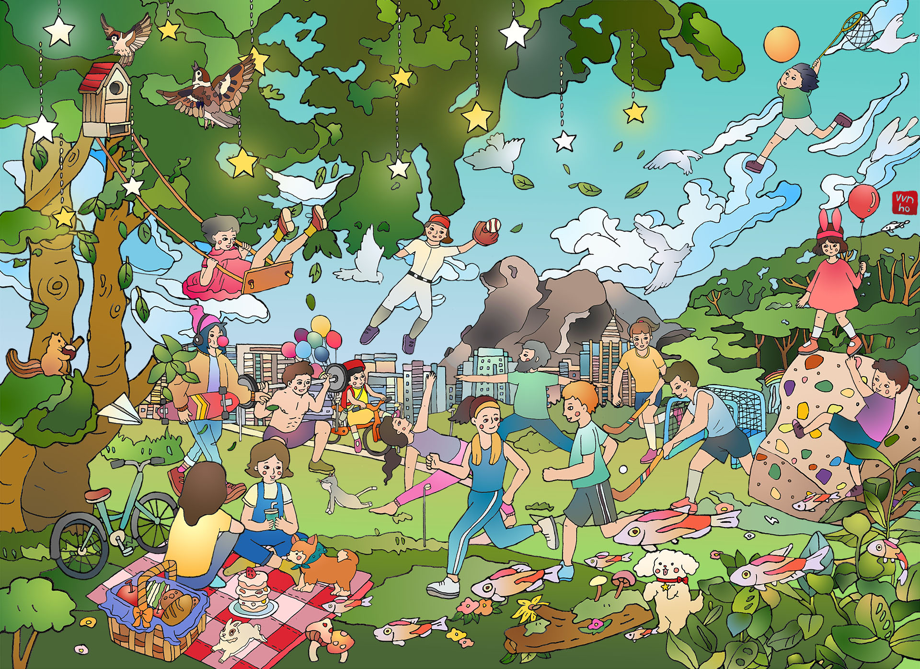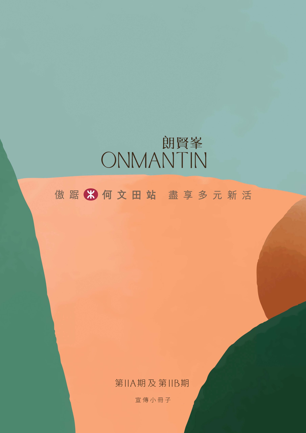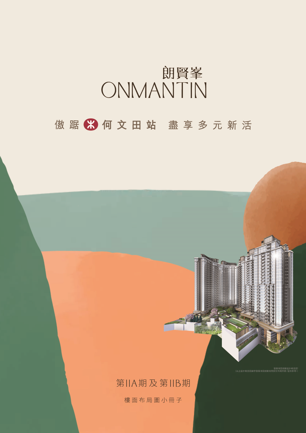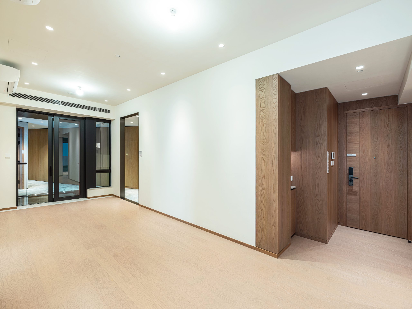
Transformation
Transforming communities, creating new possibilities.
Situated atop the Ho Man Tin MTR station, it offers the urban conveniences of proximity to a railway network. Seamlessly linked to all parts of the city through connecting seven MTR lines within four stations1. Embodying a harmonious blend of prestigious school net2, lush green landscape, and plenty of leisure and entertainment facilities3, ONMANTIN brings together a dynamic and bountiful urban lifestyle. ONMANTIN marks the transformation of Ho Man Tin, where urban vibrancy and serenity coexist in perfect harmony, ushering in a new era of elevated living.
- "Seven MTR lines and four stations" refers to a route starting from Ho Man Tin Station, where four MTR stations are connected to seven existing MTR railway lines, namely the Kwun Tong Line, Tuen Ma Line, East Rail Line, Island Line, South Island Line, Tsuen Wan Line and Tung Chung Line. The data are extracted on 3 February 2023 from MTR Corporation Limited's website (https://www.mtr.com.hk/archive/corporate/ch/investor/interim2021/CMTRIR21.pdf) and the Legislative Council Report of the Hong Kong Special Administrative Region (https://www.legco.gov.hk/yr19-20/chinese/panels/tp/tp_rdp/papers/tp_rdp20200303cb4-322-5-c.pdf). The estimated travelling time from Ho Man Tin Station to other MTR stations (platform to platform) is subject to actual traffic, service conditions, and individual factors, and is provided for reference purposes only. Source: MTR Corporation Limited's website (https://www.mtr.com.hk/en/customer/st-index.php) (extracted on 3 February 2023). The above information does not constitute, nor shall it be interpreted as, any offer, statement, commitment, or warranty whatsoever from the Vendor regarding the Phase of the Development or any part thereof, whether expressed or implied.
- Information of school net and schools are extracted from the website of the Education Bureau (https://www.edb.gov.hk/tc/edu-system/primary-secondary/spa-systems/primary-1-admission/school-lists/index.html) on 24 November 2023, and is for reference only, and shall be subject to the information published by the Education Bureau of the Hong Kong Special Administrative Region from time to time. The schools mentioned are irrelevant to the Phase of the Development and the Vendor. The information, including school locations, curriculum, and admission information, may also change from time to time and should be used for reference only. The surrounding environment and facilities in the vicinity of the Phase of the Development may also change. The Vendor advises prospective purchasers to conduct an on-site visit for a better understanding of the development site, its surrounding environment and the public facilities nearby. The above website information may be subject to changes, and it does not constitute, nor shall it be construed as any offer, representation, undertaking or warranty on the part of the Vendor regarding the Phase of the Development or any part thereof. The Vendor also does not guarantee the latest revision and accuracy of the above URL.
- The above is only a general description of the approximate location, surrounding environment, views, and facilities of Phase of the Development, or a general description of the views that individual residential properties in the Phase of the Development may enjoy, it does not represent that all units enjoy the said view and is provided for reference only. The view of a unit is dependent on the unit’s level, orientation and the surrounding buildings, facilities and environment of the unit. It is not applicable to all units. The surrounding buildings, facilities and environment of the Development are subject to change from time to time, and the mentioned facilities are not necessarily located within the Phase of the Development or its vicinity, nor directly adjacent to the Phase of the Development. They do not constitute a part of the Phase of the Development and are not related to the Phase of the Development, provided for reference only. The Vendor advises prospective purchasers to conduct an on-site visit for a better understanding of the development site, its surrounding environment and the public facilities nearby. The above information is for reference only, and does not constitute and shall not construed as any offer, representation, undertaking or warranty on the part of the Vendor.
- This image has been composited using photo taken from a height above the Phase of the Development on 22 February 2023, along with rendering, and processed using computerized imaging techniques. This image is a simulated rendering of the Phase of the Development (or relevant parts thereof), and is not taken at or from the actual Phase of the Development, and represents an artist's impression of the Phase of the Development and its surrounding environment only. The rendering is not drawn to scale, and has been edited and processed with computerized imaging techniques and is for reference only. The Phase of the Development is currently under construction and this rendering is only used to illustrate the general appearance of the Phase of the Development and/or its surrounding buildings, facilities and environment after completion, and does not reflect the actual view, appearance, final appearance, final finish of the Phase of the Development or its surrounding environment after completion. The buildings, features, colours, materials, facilities, fittings, finishes, appliances, decorations, plants, landscaping and other objects in the simulated rendering are not the standard provisions to be delivered upon handover and may not appear in the Phase of the Development or any part thereof after completion. The pipes, ducts, air conditioners, grilles, gondolas, ladders, etc. that may exist on the external walls, platforms and roofs of the Phase of the Development and the surrounding buildings, facilities and environment of the Phase of the Development are not fully shown. The Vendor advises prospective purchasers to conduct an on-site visit for a better understanding of the site of the Development, its surrounding environment and the public facilities nearby. This rendering is for reference only and does not constitute and shall not be construed as the Vendor making any offer, undertaking, representation or warranty, whether express or implied (whether or not in relation to the view of the Phase of the Development or the surrounding areas.)
- This image has been composited using photo taken from a height above the Phase of the Development on 23 June 2023, along with rendering, and processed using computerized imaging techniques. This image is a simulated rendering of the Phase of the Development (or relevant parts thereof), and is not taken at or from the actual Phase of the Development, and represents an artist's impression of the Phase of the Development and its surrounding environment only. The rendering is not drawn to scale, and has been edited and processed with computerized imaging techniques and is for reference only. The Phase of the Development is currently under construction and this rendering is only used to illustrate the general appearance of the Phase of the Development and/or its surrounding buildings, facilities and environment after completion, and does not reflect the actual view, appearance, final appearance, final finish of the Phase of the Development or its surrounding environment after completion. The buildings, features, colours, materials, facilities, fittings, finishes, appliances, decorations, plants, landscaping and other objects in the simulated rendering are not the standard provisions to be delivered upon handover and may not appear in the Phase of the Development or any part thereof after completion. The pipes, ducts, air conditioners, grilles, gondolas, ladders, etc. that may exist on the external walls, platforms and roofs of the Phase of the Development and the surrounding buildings, facilities and environment of the Phase of the Development are not fully shown. The Vendor advises prospective purchasers to conduct an on-site visit for a better understanding of the site of the Development, its surrounding environment and the public facilities nearby. This rendering is for reference only and does not constitute and shall not be construed as the Vendor making any offer, undertaking, representation or warranty, whether express or implied (whether or not in relation to the view of the Phase of the Development or the surrounding areas.)






